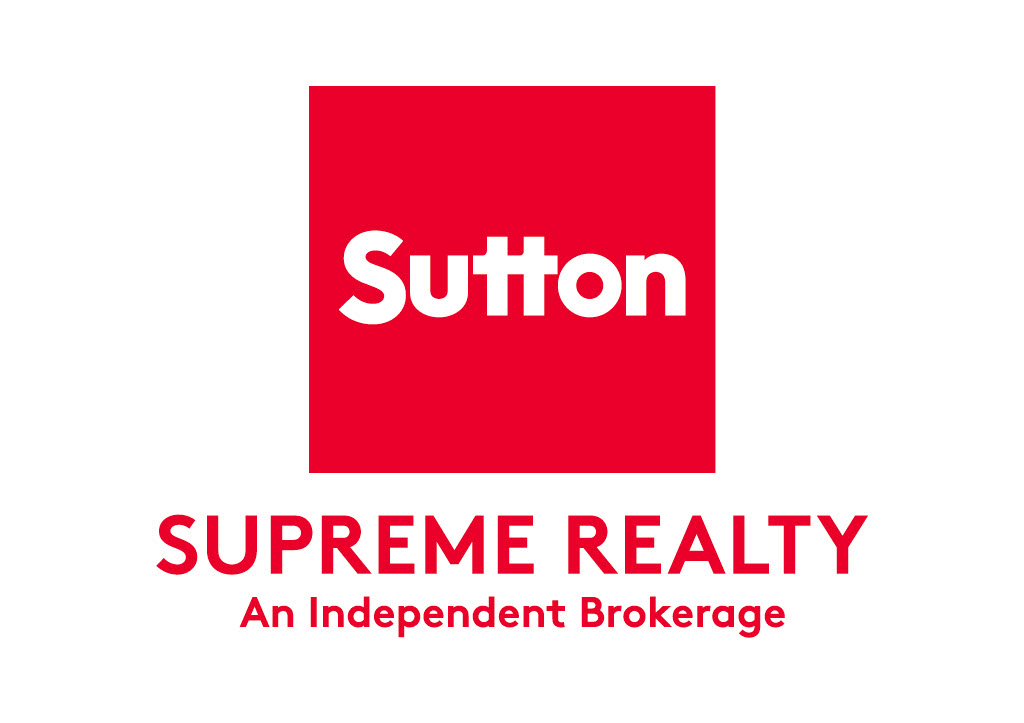Office Listings
-
108 13898 64 Avenue in Surrey: Sullivan Station Condo for sale : MLS®# R3074700
108 13898 64 Avenue Sullivan Station Surrey V3W 1J6 $880,000Residential- Status:
- Active
- MLS® Num:
- R3074700
- Bedrooms:
- 4
- Bathrooms:
- 4
- Floor Area:
- 1,673 sq. ft.155 m2
Panorama West Coast Living is a well-maintained, modern community featuring spacious corner unit 4-bedroom, 4-bathroom homes, each offering 1,600 sq. ft. or more of functional living space. Built in 2018, these homes continue to meet today’s lifestyle standards with thoughtful layouts and contemporary finishes. Located in the highly desirable Panorama/Sullivan area, this community is ideal for families and investors alike. Homes feature a bright open-concept kitchen with shaker-style soft-close cabinetry, quartz countertops, and a built-in mini beverage fridge in the island, creating an ideal space for entertaining. A main-level deck provides excellent natural light and comfortable indoor-outdoor living. More detailsListed by Sutton Group - Supreme Realty Corporation
- SUNNY BALL
- SUTTON GROUP SUPREME REALTY
- 1 (604) 3543000
- Contact by Email
-
8 16678 25 Avenue in Surrey: Grandview Surrey Townhouse for sale (South Surrey White Rock) : MLS®# R3076685
8 16678 25 Avenue Grandview Surrey Surrey V3Z 0Z2 $789,999Residential- Status:
- Active
- MLS® Num:
- R3076685
- Bedrooms:
- 4
- Bathrooms:
- 2
- Floor Area:
- 1,404 sq. ft.130 m2
FREESTYLE by Dawson+Sawyer - Grand view Heights living, close to shopping, amenities, restaurants, and the aquatic centre. This 4 bed plan features a fenced and gated front yard. On the main level, you will find a sunken living room with 10' ceilings, a central kitchen with unobstructed island, and a dining room. The spacious master suite includes a walk-through closet and private ensuite with double vanity and glass enclosed shower. Washer/dryer and linen storage on the upper level. Ready to move-in. OPEN HOUSE WITH APPOINTMENT WITH REALTOR More detailsListed by Sutton Group - Supreme Realty Corporation
- SUNNY BALL
- SUTTON GROUP SUPREME REALTY
- 1 (604) 3543000
- Contact by Email
-
101 10180 153 Street in Surrey: Guildford Condo for sale in "Charlton Park 3" (North Surrey) : MLS®# R3060924
101 10180 153 Street Guildford Surrey V3R 0B5 $749,900Residential- Status:
- Active
- MLS® Num:
- R3060924
- Bedrooms:
- 2
- Bathrooms:
- 2
- Floor Area:
- 1,250 sq. ft.116 m2
Welcome to this bright and spacious 2 bedroom + den ground-floor home in the heart of Guildford! This rare unit offers exceptional indoor-outdoor living with two large private patios — perfect for relaxing, entertaining, or gardening. The open layout provides generous living space, ideal for families or anyone seeking the convenience of ground-floor living. Enjoy being just minutes from Guildford Town Centre, parks, schools, and easy access to Highway 1. A must-see if you value space, comfort, and location! More detailsListed by Sutton Group - Supreme Realty Corporation
- SUNNY BALL
- SUTTON GROUP SUPREME REALTY
- 1 (604) 3543000
- Contact by Email
-
115 13623 81a Avenue in Surrey: Bear Creek Green Timbers Condo for sale in "Kings Landing Ii" : MLS®# R3067181
115 13623 81a Avenue Bear Creek Green Timbers Surrey V3W 3N7 $599,000Residential- Status:
- Active
- MLS® Num:
- R3067181
- Bedrooms:
- 3
- Bathrooms:
- 2
- Floor Area:
- 855 sq. ft.79 m2
Welcome to Kings Landing II by Dawson + Sawyer! This bright and spacious 3-bedroom, 2-bath home features an open-concept layout with a modern kitchen boasting stainless steel appliances, quartz countertops, an upgraded island, and an upgraded refrigerator. Enjoy wood flooring throughout, a primary bedroom with walk-in closet and ensuite, plus two additional versatile bedrooms. Step onto your private balcony overlooking the peaceful courtyard, with the convenience of two entries—including direct lawn access. Building amenities include a fully equipped gym and excellent common areas—perfect for an active and social lifestyle. Ideally located near schools, shopping, Bear Creek Park, transit, and major routes, this home offers a perfect blend of comfort and convenience in a sought-after Surrey More detailsListed by Sutton Group - Supreme Realty Corporation
- SUNNY BALL
- SUTTON GROUP SUPREME REALTY
- 1 (604) 3543000
- Contact by Email
Data was last updated January 15, 2026 at 01:35 AM (UTC)
The data relating to real estate on this website comes in part from the MLS® Reciprocity program of either the Greater Vancouver REALTORS® (GVR), the Fraser Valley Real Estate Board (FVREB) or the Chilliwack and District Real Estate Board (CADREB). Real estate listings held by participating real estate firms are marked with the MLS® logo and detailed information about the listing includes the name of the listing agent. This representation is based in whole or part on data generated by either the GVR, the FVREB or the CADREB which assumes no responsibility for its accuracy. The materials contained on this page may not be reproduced without the express written consent of either the GVR, the FVREB or the CADREB.




